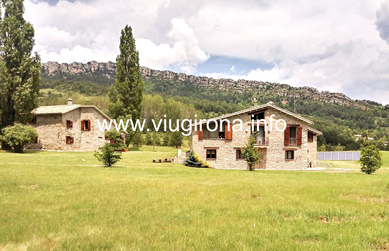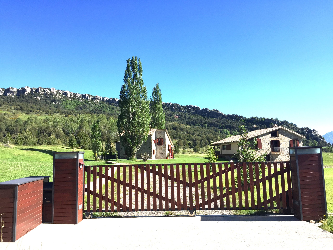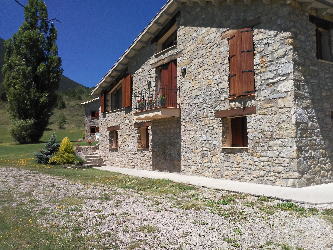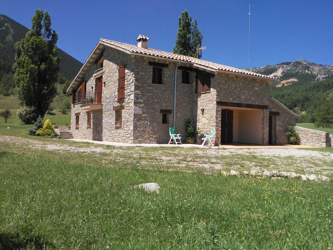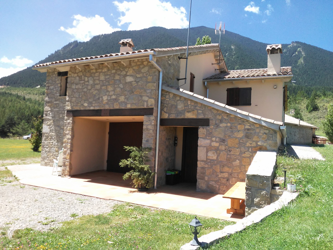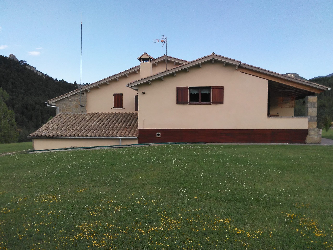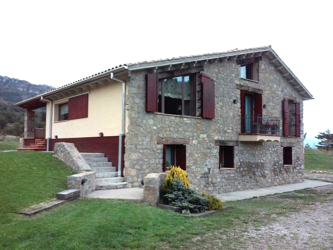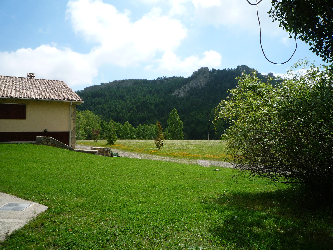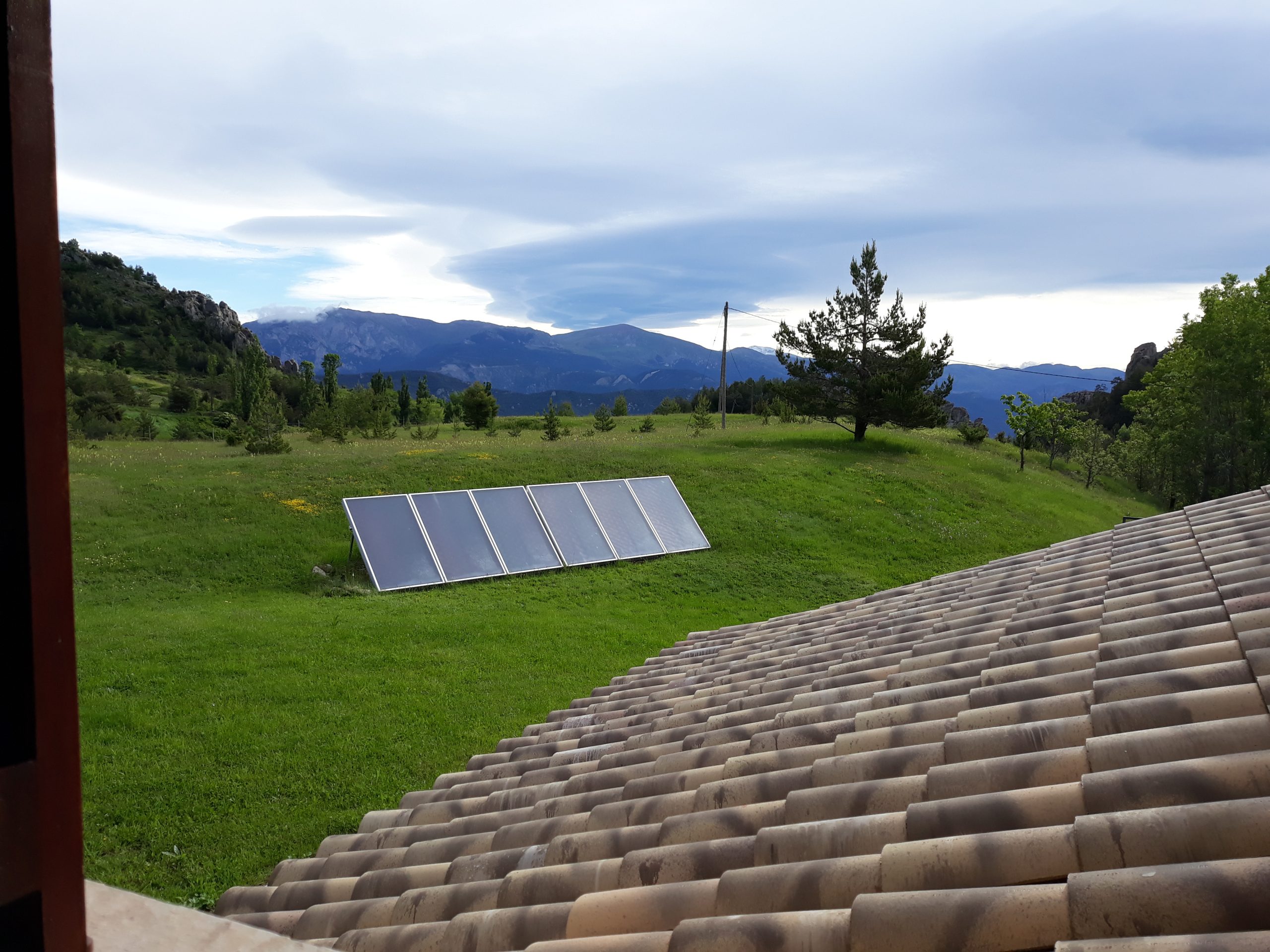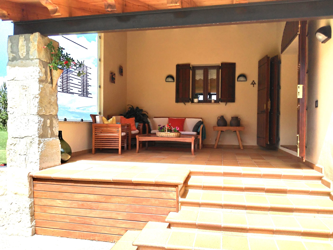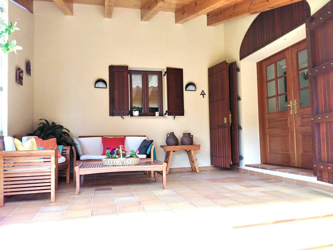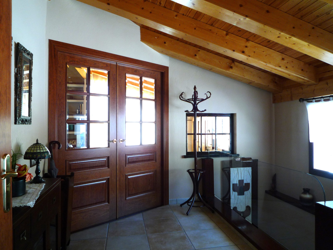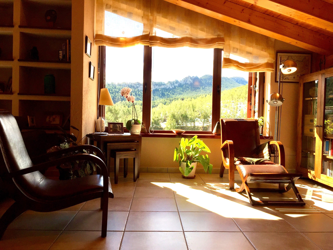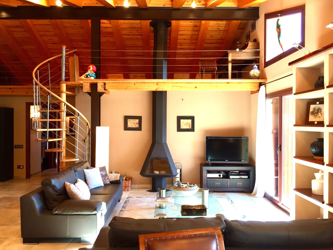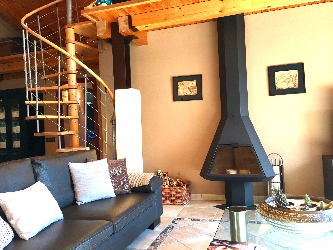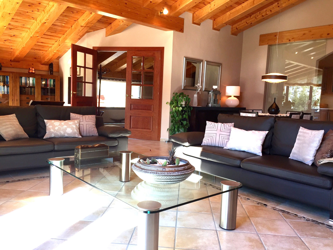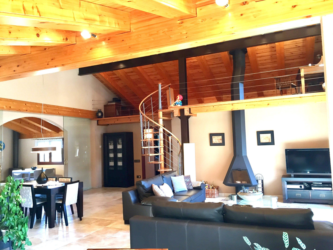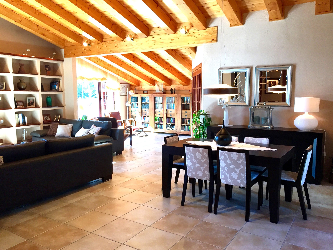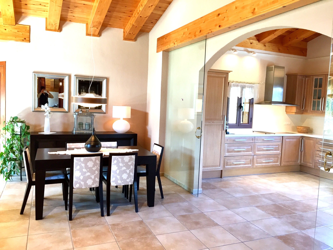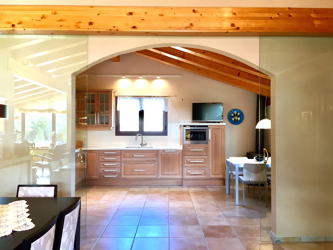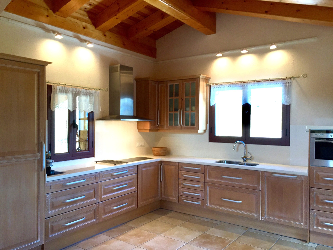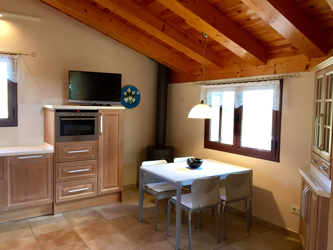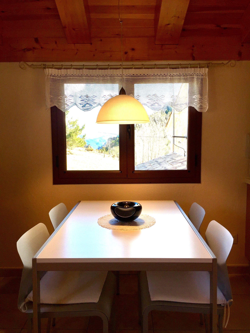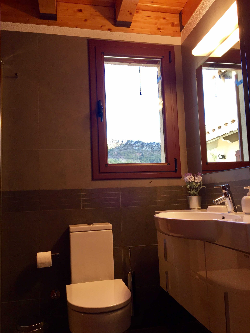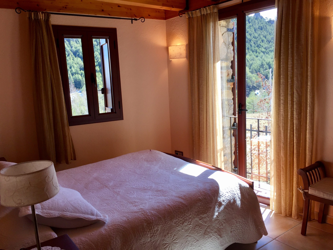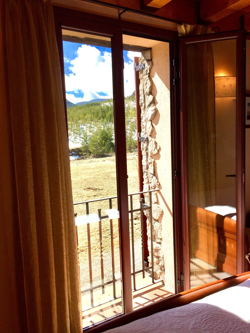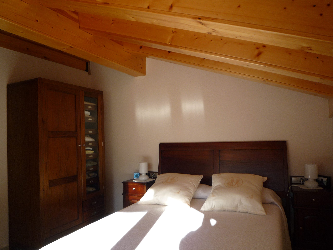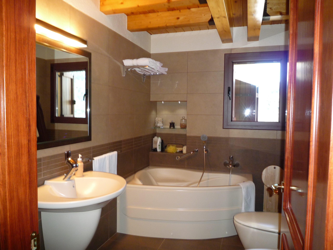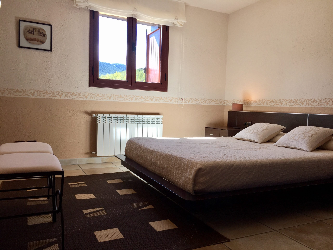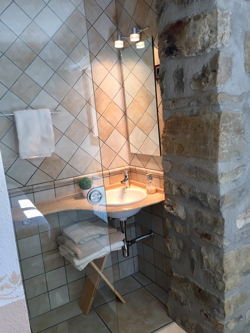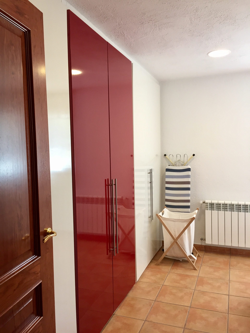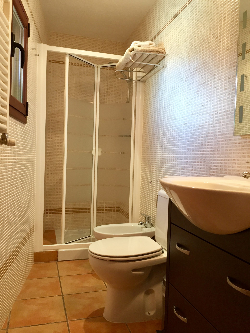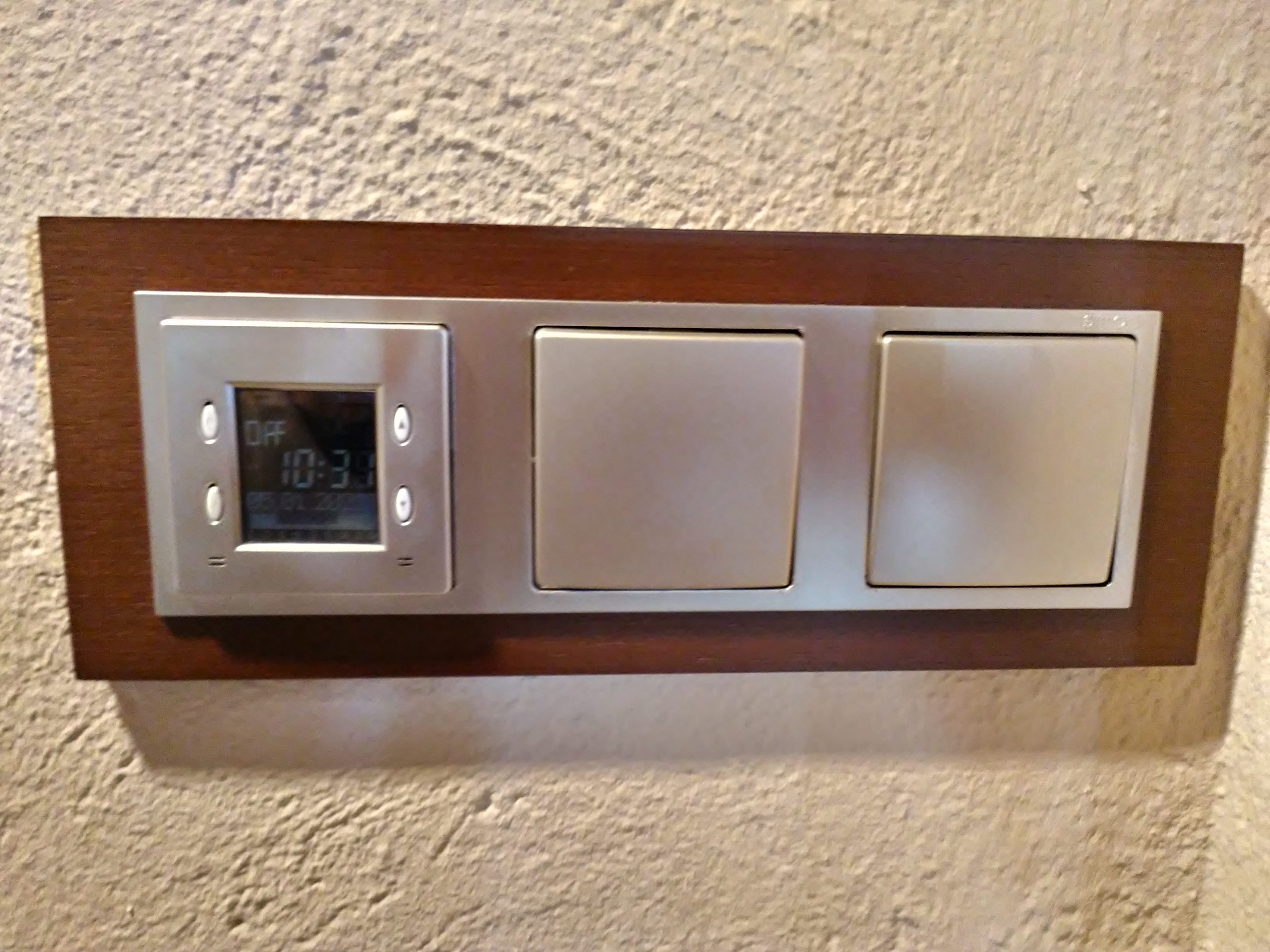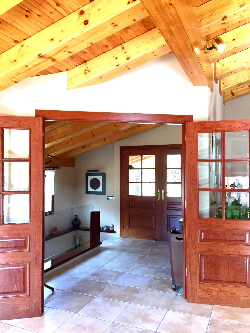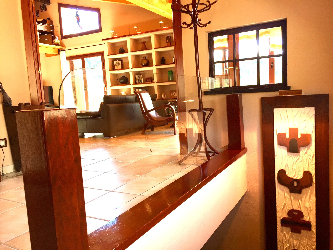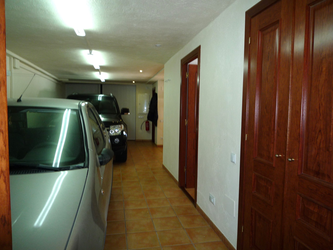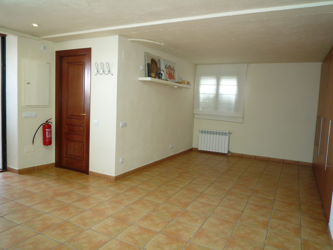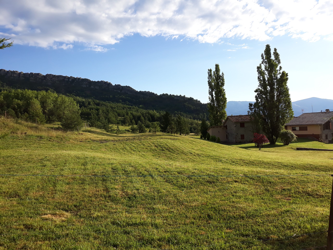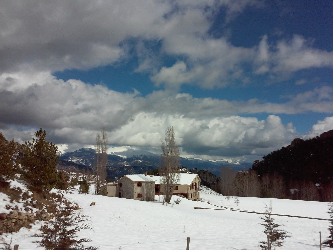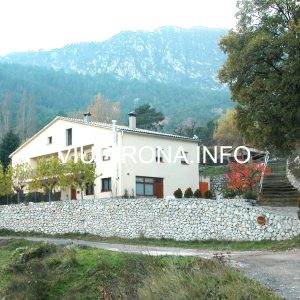LARGE FARMHOUSE FOR SALE €795,000 AND SECOND OPTIONAL FARMHOUSE €295,000 (it doesn't sell itself)
Set of two listed farmhouses of the year 1910 that have been completely rebuilt and restored. Surrounded by meadows and forests, with 3.16Ha of land. They are located at 1.386 m altitude in a protected area a 15 km from Pedradorca, a 1 km from a lake and 1,2 km from the village of Vallcebre, a 40 km from the ski slopes Molina-Masella, a 120 km from Barcelona and 85 km from Andorra.
An idyllic situation to live all year round in full comfort. Ideal for excursions, routes, hiking, climbing, etc. Asphalted road to the farm itself and automated sliding gate at the entrance of the farm. Integration into the landscape has been achieved by restoring its initial stone construction and using compact wood for exterior cladding and shutters.. Large windows provide great light to the house.
The energy efficiency of the house, classified with the A, It has been achieved thanks to the insulation and the contribution of solar energy and underfloor heating with hot water.. sloped ceilings, of wood complement the feeling of spaciousness and comfort. A mezzanine accessible by spiral staircase occupies the upper part of the rooms. Some original architectural elements have been preserved that are integrated into the decoration of the complex.
The first house has two floors and a loft with a total of 437 m² built and consists of;
- entrance porch
- Receiver
- Double-height living room with reading area and designer fireplace
- Diaphanous mezzanine studio open to the living room
- Kitchen fully equiped, open concept, with sliding glass partitions and Nordic type wood stove.
- 3 double rooms each with its bathroom en suite
- Distributor with fitted wardrobes
- Garage for two cars and space with fitted wardrobes,
- Laundry room with built-in cabinets,
- Pantry
- Separate workshop and boiler room
The heating of the first floor is by radiant water floor and 6 solar collectors, Solvis solar accumulator and boiler and the heating of the ground floor is with radiators fed with the same system of collectors and boiler.
Overvoltage protection electrical panel, low, shorts, etc. with automatic reset. Latest generation lightning rod that covers the two houses.
Thermal and acoustic insulation on facades and covered with projected foam.
Aluminum carpentry with thermal bridge break and laminated glass with chamber and low-emission interior glass. Tropical hardwood shutters on all windows. REF 1497
The second house has two floors and annexes with a total of 148,5 m² built and consists of;
- Dining room with wood stove and integrated double-height kitchen
- Living room with fireplace
- bathroom with shower
- Distributor with built-in wardrobe
- 2 double bedrooms
- WITHOUT FURNITURE
- Boiler room and exterior storage room.
Heating by radiators and DHW with diesel boiler.
The total constructed area of the two properties is 585,50 m2. REF 1497
double with beautiful window 90% double with beautiful window. double with beautiful window.
* In compliance with the law 3/2917 of 13 february 2018 of the CIVIL CODE OF CATALONIA, by which the Consumer Information Regulation is approved in the sale and rental of homes in CATALONIA the client is informed that the notarial expenses, registration and applicable taxes (ITP or VAT + AJD ) and other expenses inherent to the sale are not included in the price.

